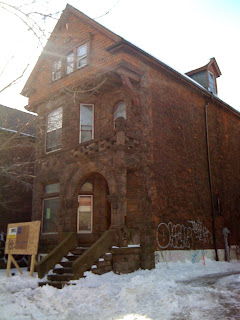
Located approximately 3 km north of Paris, Ontario, you'll find Paris Plains Church, originally called the West Dumphries Wesleyan Chapel.
The chapel was constructed by volunteer labour in 1845, under the supervision of Levi Boughton, an American builder from New York that introduced the use of cobblestone exteriors to the Paris area circa 1839.

In Ontario, cobblestone became a localized building material specific to the Paris area. Examples include: Kilton Cottage (1857), St. James Anglican Church (1839), the Sowden Home and Dispensary (1840), and the Levi Boughton House (1951-52).
Paris Plains Church is a lovely example of the Regency style of Gothic architecture, one of the earliest forms of Gothic to be used in Ontario. As a style, Regency Gothic grew out of the neoclassical tradition. At Paris Plains, for example, the general plan of the building is neoclassical, but the details are a romanticized form of gothic.



The vernacular preaching hall plan with classical proportions is directly influenced by neoclassicism. The entrance is placed centrally on the facade with windows on either side, classical quoins define the corners, and the roof is shallowly pitched with a return cornice, creating something similar to the broken pediment of a classical temple facade.

Like other Regency Gothic buildings in Ontario, the gothic elements (the windows), are purely ornamental and are not rooted in the medieval gothic tradition. In fact, the intersecting muntin bars and the sash windows are taken from domestic sources.
The next time you're travelling in Brant, stop to see Paris Plains Church; it's located in a beautiful park-like setting, a perfect spot for a picnic lunch.





























 We started the day today with our usual tasty Quebec breakfast and then were off to hear some early morning papers dealing with architectural decor, followed by modern architectural exhibitions, and then lunch - tourtieres, salad and lovely desserts!
We started the day today with our usual tasty Quebec breakfast and then were off to hear some early morning papers dealing with architectural decor, followed by modern architectural exhibitions, and then lunch - tourtieres, salad and lovely desserts! The AGM was extremely eventful this year. Peter did an amazing job as President residing over the meeting, Barry's title was clarified - he is now the VP in charge of Membership, Candace resigned as Ontario Representative in order to accept a new position as News & Views Editor on the Board, and Jess assumed the position of Ontario Representative - Congrats Jess and welcome to the SSAC Board of Directors!
The AGM was extremely eventful this year. Peter did an amazing job as President residing over the meeting, Barry's title was clarified - he is now the VP in charge of Membership, Candace resigned as Ontario Representative in order to accept a new position as News & Views Editor on the Board, and Jess assumed the position of Ontario Representative - Congrats Jess and welcome to the SSAC Board of Directors!


















